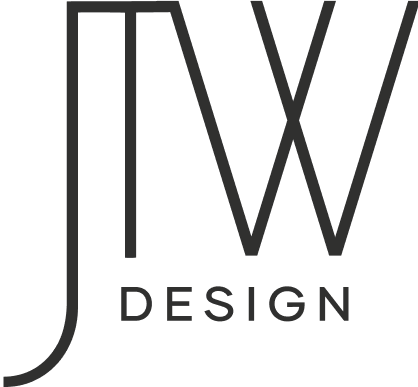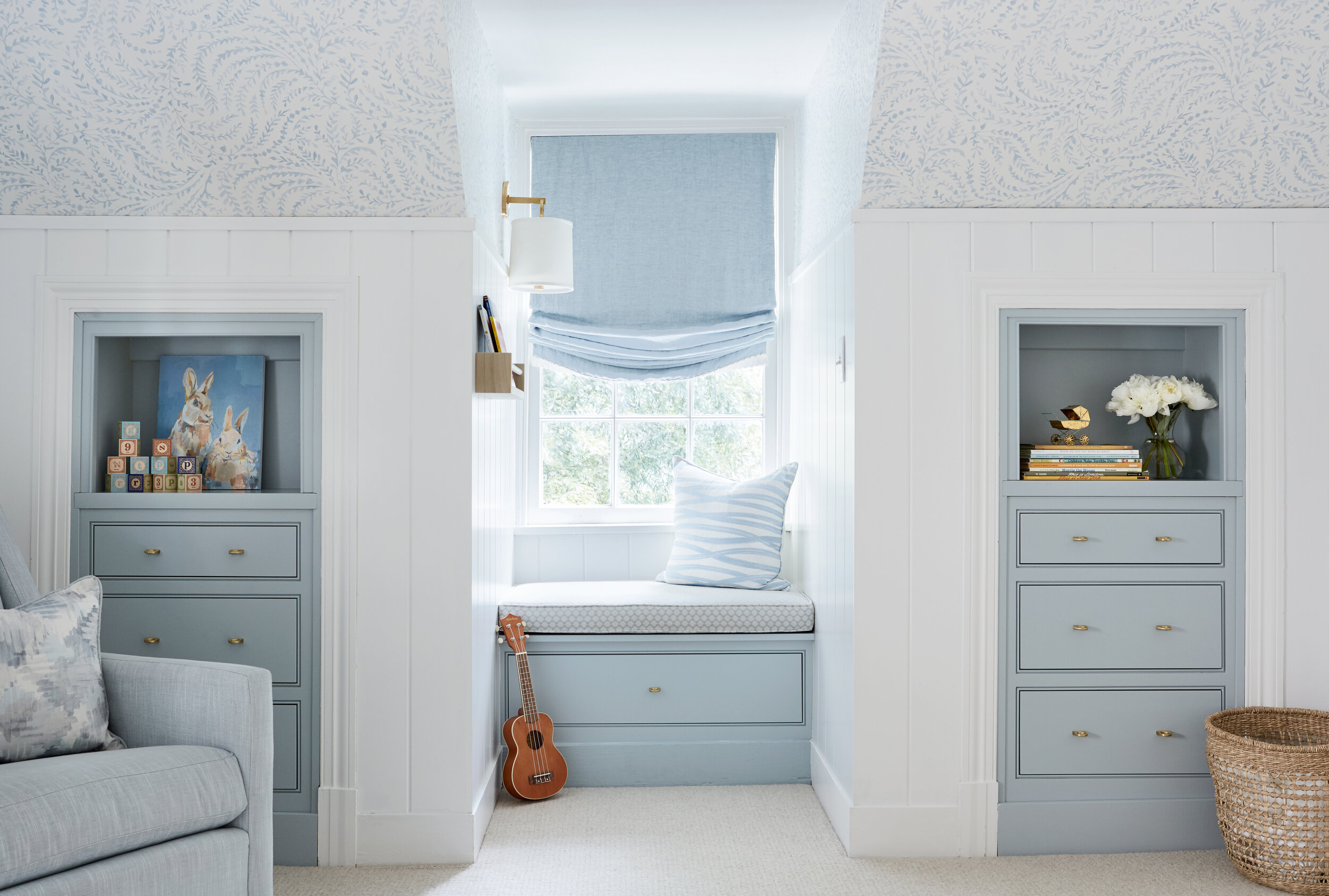Opening: Junior Interior Designer
Our team is growing and we would love to get to know you! If you are looking to join a client-focused, design-centered, growth-supporting design team, you’ve come to the right place!
junior Interior Designer Position Details
This is a 32-40 hour, part or full-time, position located in Richmond, Virginia. The work environment will consist of both an office environment as well as job sites. This is not a remote position. Site visits will include construction sites with associated risks and safety concerns, often without HVAC. Travel may be as required on a per-project basis. Candidate should have their own car. The candidate will be required to lift up to 25lbs. JTW Design is an equal opportunity employer that does not discriminate.
SPECIFIC RESPONSIBILITIES:
Participate in/Conduct initial site assessments to measure and document the project space
Support Lead Designer in developing presentation materials & creation of FFE budget in accordance with company procedures
Under the direction of the Lead Designer, execute detailed designs to include: electronic 2D plans and drawings with detail, 3D rendered studies, FFE selections, vendor coordination, customer communication, site visits, styling, project inspection and close-out.
Provide impeccable customer service and design while maintaining adherence to project time and budget requirements. Experience with and adherence to time tracking is a must
Maintain project files and sample library in accordance with company procedures
Work within a team-centered and client focused environment that provides coaching & feedback, fosters individual learning and growth
MINIMUM EXPECTATIONS:
Minimum - Demonstrated capability to create beautiful designs that are valued by our clients and align with JTW Design’s creative leadership
Minimum - Accredited degree in interior design or architecture and/or 2+ years working at a full-service interior design studio focusing on remodel and new construction projects
Proficiency in drafting with AutoCAD LT, OR Revit LT
Proficiency with one of the following: Microsoft Office Suite, Google Suite, Mac Suite, Adobe Suite
Ability to take precise field measurements and photos and translate into a design plan using drafting software
Demonstrated experience in accurately reading architectural plans, construction drawings, vendor data, and product specifications
Strong interpersonal skills that can professionally convey (verbally and written) an idea, influence a decision, and solve a problem
Ability to work independently as well as collaboratively
Ability to work in active construction sites and client homes/commercial offices. Typical hazards include (but are not limited to) ladders, open stairs/walkways, tripping hazards, unfinished spaces, pets, etc..
PREFERRED EXPECTATIONS:
Accessory styling for finished project photography
Experience with Asana, Dropbox, Airtable, Ivy/Houzz Project Management Software, SketchUp or similar modeling software
Experience in commercial design
How to Apply
If this feels like a great opportunity, please fill out the application form and submit a cover letter, resume, and electronic sample of work/portfolio to hello@jtwdesign.co


